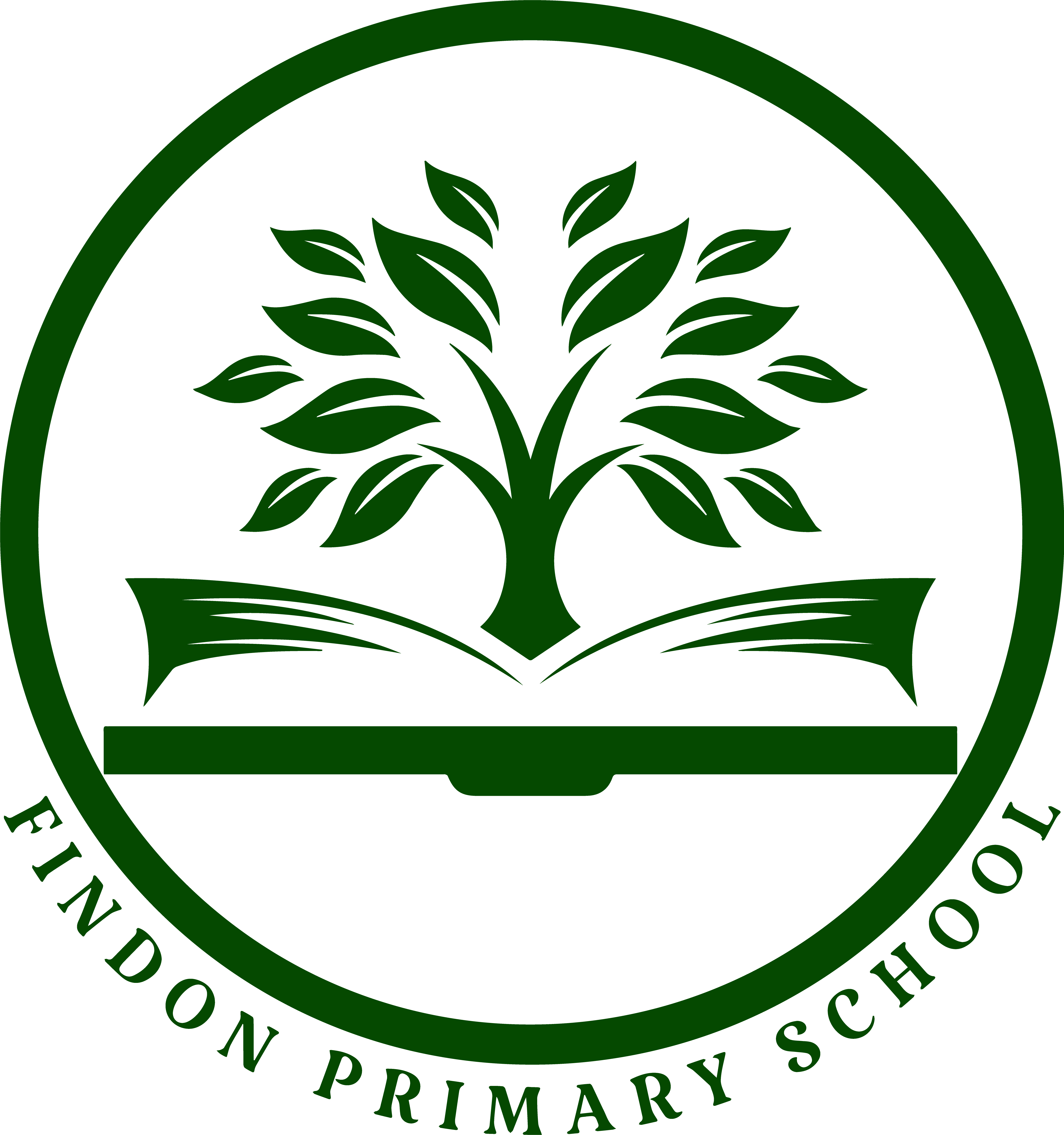Facilities
Findon Primary School’s extensive grounds and attractive environment is well-developed with multiple play areas for students including an oval, soccer pitch, basketball and netball synthi courts. The permanent air-conditioned buildings incorporate nine flexibly-spaced classroom areas, a library, art room, performing arts space, canteen, administration/staff area and a spacious hall for physical education and community activity. The remaining classes are housed in air conditioned relocatables.
Our feature BER building provides 21st century learning spaces for our Year 5/6 students. Assembly is held in the central communal learning area every Friday or outdoors on the synthi courts. The building also has numerous withdrawal spaces and meeting areas. Provision for the use of eLearning is a priority.
Lush gardens are maintained and constructed to depict the seasonal changes of the year. Our Stephanie Alexander Kitchen Garden program is also a feature of Findon Primary School.
Staff
Staff Profile:
13 Classes (15 Classroom Teachers)
2 Tutor Learning Initiative Teachers
4 Specialists Teachers – Physical Education, Performing Arts, Alternate Sport Program, Indonesian
11 Education Support (6 Integration/Classroom Support/Intervention, 2 Administration, 1 Kitchen Garden Specialist, 1 Information Technology, 1 Maintenance)
2 Principal Class (AP/Principal)
Principal: Anita Osavkovska and Assistant Principal: Linda Dimos
